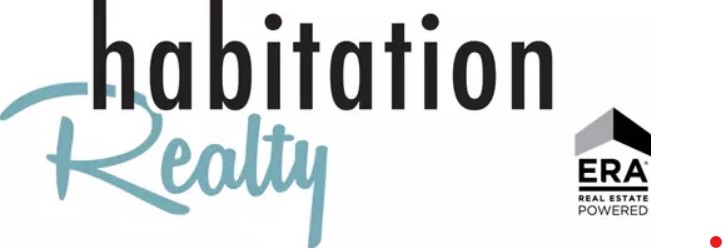


Listing Courtesy of: CRMLS / Real Brokerage Technologies, Inc / Susan Hill
1121 N Puente Street Brea, CA 92821
Sold (7 Days)
$1,140,000
MLS #:
NP24063596
NP24063596
Lot Size
7,370 SQFT
7,370 SQFT
Type
Single-Family Home
Single-Family Home
Year Built
1960
1960
School District
Brea-Olinda Unified
Brea-Olinda Unified
County
Orange County
Orange County
Listed By
Susan Hill, Real Brokerage Technologies, Inc
Bought with
Darryl Jones, ERA North Orange County
Darryl Jones, ERA North Orange County
Source
CRMLS
Last checked May 24 2025 at 5:38 AM GMT+0000
CRMLS
Last checked May 24 2025 at 5:38 AM GMT+0000
Bathroom Details
- Full Bathrooms: 2
Interior Features
- All Bedrooms Down
- Bedroom on Main Level
- Granite Counters
- Main Level Primary
- Open Floorplan
- Pantry
- Unfurnished
- Walk-In Closet(s)
- Workshop
- Laundry: Inside
- Laundry: Gas Dryer Hookup
- Laundry: Washer Hookup
- Dishwasher
- Disposal
- Gas Cooktop
- Gas Oven
Lot Information
- Back Yard
- Front Yard
- Landscaped
- Lawn
- Level
- Rectangular Lot
- Sprinkler System
- Sprinklers In Front
- Sprinklers In Rear
- Street Level
Property Features
- Fireplace: Living Room
Heating and Cooling
- Central
- Central Air
Flooring
- Tile
Utility Information
- Utilities: Cable Available, Electricity Connected, Natural Gas Connected, Sewer Connected, Water Connected, Water Source: Public
- Sewer: Public Sewer
Parking
- Circular Driveway
- Garage Faces Front
Stories
- 1
Living Area
- 2,006 sqft
Disclaimer: Based on information from California Regional Multiple Listing Service, Inc. as of 2/22/23 10:28 and /or other sources. Display of MLS data is deemed reliable but is not guaranteed accurate by the MLS. The Broker/Agent providing the information contained herein may or may not have been the Listing and/or Selling Agent. The information being provided by Conejo Simi Moorpark Association of REALTORS® (“CSMAR”) is for the visitor's personal, non-commercial use and may not be used for any purpose other than to identify prospective properties visitor may be interested in purchasing. Any information relating to a property referenced on this web site comes from the Internet Data Exchange (“IDX”) program of CSMAR. This web site may reference real estate listing(s) held by a brokerage firm other than the broker and/or agent who owns this web site. Any information relating to a property, regardless of source, including but not limited to square footages and lot sizes, is deemed reliable.




 Based on information from California Regional Multiply Listing Service, Inc. as of 2022 and/or other resource. All data, including all measurements and calculations of area, is obtained from various sources and has not been, and will not be, verified by broker of MLS. All information should be independently reviewed and verified for accuracy. Properties may or may not be listed by the office/agent presenting the information. The information being provided is for consumer's personal, non-commercial use and may not be used for any purpose other than to identify prospective properties consumers may be interested in purchasing.
Based on information from California Regional Multiply Listing Service, Inc. as of 2022 and/or other resource. All data, including all measurements and calculations of area, is obtained from various sources and has not been, and will not be, verified by broker of MLS. All information should be independently reviewed and verified for accuracy. Properties may or may not be listed by the office/agent presenting the information. The information being provided is for consumer's personal, non-commercial use and may not be used for any purpose other than to identify prospective properties consumers may be interested in purchasing.
Description