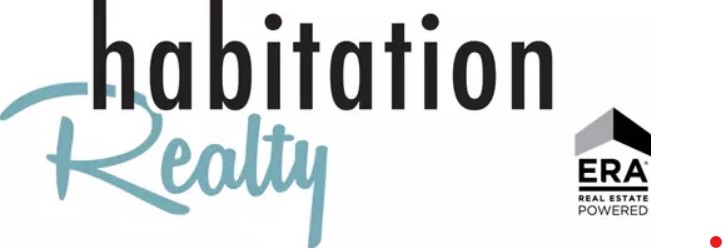


Sold
Listing Courtesy of: CRMLS / ERA North Orange County Real Estate / Jeannine Ward - Contact: 714-809-6230
2753 Via Hacienda 93 Fullerton, CA 92835
Sold on 07/08/2025
$3,350 (USD)
Description
MLS #:
PW25150305
PW25150305
Lot Size
4.58 acres
4.58 acres
Type
Rental
Rental
Year Built
1974
1974
School District
Fullerton Joint Union High
Fullerton Joint Union High
County
Orange County
Orange County
Community
Mark Iii
Mark Iii
Listed By
Jeannine Ward, ERA North Orange County Real Estate, Contact: 714-809-6230
Bought with
Jeannine Ward, ERA North Orange County
Jeannine Ward, ERA North Orange County
Source
CRMLS
Last checked Dec 22 2025 at 12:44 AM GMT+0000
CRMLS
Last checked Dec 22 2025 at 12:44 AM GMT+0000
Bathroom Details
- Full Bathrooms: 2
- Half Bathroom: 1
Interior Features
- All Bedrooms Up
- Laundry: In Garage
- Dryer
- Washer
Subdivision
- Mark Iii
Property Features
- Fireplace: Living Room
Heating and Cooling
- Central Air
Pool Information
- Association
- Community
Utility Information
- Utilities: Water Source: Public
- Sewer: Public Sewer
Parking
- Garage
Stories
- 2
Living Area
- 1,321 sqft
Additional Information: ERA North Orange County Real Estate | 714-809-6230
Disclaimer: Based on information from California Regional Multiple Listing Service, Inc. as of 2/22/23 10:28 and /or other sources. Display of MLS data is deemed reliable but is not guaranteed accurate by the MLS. The Broker/Agent providing the information contained herein may or may not have been the Listing and/or Selling Agent. The information being provided by Conejo Simi Moorpark Association of REALTORS® (“CSMAR”) is for the visitor's personal, non-commercial use and may not be used for any purpose other than to identify prospective properties visitor may be interested in purchasing. Any information relating to a property referenced on this web site comes from the Internet Data Exchange (“IDX”) program of CSMAR. This web site may reference real estate listing(s) held by a brokerage firm other than the broker and/or agent who owns this web site. Any information relating to a property, regardless of source, including but not limited to square footages and lot sizes, is deemed reliable.




 Based on information from California Regional Multiply Listing Service, Inc. as of 2022 and/or other resource. All data, including all measurements and calculations of area, is obtained from various sources and has not been, and will not be, verified by broker of MLS. All information should be independently reviewed and verified for accuracy. Properties may or may not be listed by the office/agent presenting the information. The information being provided is for consumer's personal, non-commercial use and may not be used for any purpose other than to identify prospective properties consumers may be interested in purchasing.
Based on information from California Regional Multiply Listing Service, Inc. as of 2022 and/or other resource. All data, including all measurements and calculations of area, is obtained from various sources and has not been, and will not be, verified by broker of MLS. All information should be independently reviewed and verified for accuracy. Properties may or may not be listed by the office/agent presenting the information. The information being provided is for consumer's personal, non-commercial use and may not be used for any purpose other than to identify prospective properties consumers may be interested in purchasing.
Hills golf course. This walk-up garden style 2 story townhome in the Mark III Complex in Fullerton has 3 bedrooms 2.5 bathrooms and an open floor-plan w/a large living room and cozy fireplace, kitchen opening to the dining area. Upstairs you'll find a master bedroom that boasts vaulted ceilings, wall
to wall mirrored closets with its own private bathroom opposite the 2 additional ample sized bedrooms and separate full bathroom. Additional features include; Wood flooring throughout the entire upstairs & downstairs (no carpet), recessed lighting, ceiling fans, neutral paint and a spacious 2 car attached garage and electric opener with direct access and laundry. The community offers, wonderful greenbelts, mature trees, pool, spa, tennis courts, basket-ball court and a clubhouse. This home is in close proximity to highly rated schools, golf courses, walking trails, Birch Street Promenade, Brea Mall, restaurants and more!