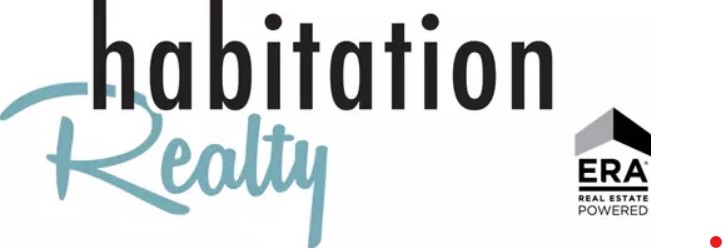


Listing Courtesy of: CRMLS / Seven Gables Real Estate / Teri Alvarez - Contact: 714-651-9706
401 E Valencia Drive Fullerton, CA 92832
Sold (22 Days)
$920,000
Description
MLS #:
OC24149912
OC24149912
Lot Size
8,775 SQFT
8,775 SQFT
Type
Single-Family Home
Single-Family Home
Year Built
1954
1954
Views
Neighborhood
Neighborhood
School District
Fullerton Joint Union High
Fullerton Joint Union High
County
Orange County
Orange County
Listed By
Teri Alvarez, DRE #1435843, Seven Gables Huntington Beach, Contact: 714-651-9706
Bought with
Stephen Beard, ERA North Orange County
Stephen Beard, ERA North Orange County
Source
CRMLS
Last checked Aug 28 2025 at 7:06 AM GMT+0000
CRMLS
Last checked Aug 28 2025 at 7:06 AM GMT+0000
Bathroom Details
- Full Bathrooms: 2
Interior Features
- All Bedrooms Down
- Laundry: Gas Dryer Hookup
- Laundry: Washer Hookup
- Laundry: Electric Dryer Hookup
Lot Information
- Corner Lot
Property Features
- Fireplace: Family Room
Heating and Cooling
- Central Air
Utility Information
- Utilities: Water Source: Public
- Sewer: Public Sewer
- Energy: Solar
Stories
- 1
Living Area
- 1,564 sqft
Additional Information: Huntington Beach | 714-651-9706
Disclaimer: Based on information from California Regional Multiple Listing Service, Inc. as of 2/22/23 10:28 and /or other sources. Display of MLS data is deemed reliable but is not guaranteed accurate by the MLS. The Broker/Agent providing the information contained herein may or may not have been the Listing and/or Selling Agent. The information being provided by Conejo Simi Moorpark Association of REALTORS® (“CSMAR”) is for the visitor's personal, non-commercial use and may not be used for any purpose other than to identify prospective properties visitor may be interested in purchasing. Any information relating to a property referenced on this web site comes from the Internet Data Exchange (“IDX”) program of CSMAR. This web site may reference real estate listing(s) held by a brokerage firm other than the broker and/or agent who owns this web site. Any information relating to a property, regardless of source, including but not limited to square footages and lot sizes, is deemed reliable.




 Based on information from California Regional Multiply Listing Service, Inc. as of 2022 and/or other resource. All data, including all measurements and calculations of area, is obtained from various sources and has not been, and will not be, verified by broker of MLS. All information should be independently reviewed and verified for accuracy. Properties may or may not be listed by the office/agent presenting the information. The information being provided is for consumer's personal, non-commercial use and may not be used for any purpose other than to identify prospective properties consumers may be interested in purchasing.
Based on information from California Regional Multiply Listing Service, Inc. as of 2022 and/or other resource. All data, including all measurements and calculations of area, is obtained from various sources and has not been, and will not be, verified by broker of MLS. All information should be independently reviewed and verified for accuracy. Properties may or may not be listed by the office/agent presenting the information. The information being provided is for consumer's personal, non-commercial use and may not be used for any purpose other than to identify prospective properties consumers may be interested in purchasing.
expansive backyard. And with fully remodeled bathrooms, bedrooms, new electrical,
flooring, fully paid-for solar panels, AC, and plumbing, this home is ready for you to move in
and enjoy. This one-story home is securely gated and surrounded by shrubs for added
privacy. As you walk up the paved path through the front lawn, step through the door into
your new home. New hardwood floors shine throughout the home, and the expansive living
room enjoys lots of space and modern recessed lighting. Spend time with family and friends
in the cozy den, complete with a fireplace and stone accent wall. Further into the home, the
large kitchen includes a window overlooking the backyard. Slide open the glass doors into
the expansive backyard. This backyard offers tons of versatile space ready for you to
transform into your ideal outdoor retreat. The covered patio with two fans will keep you
cool all summer long, perfect for al fresco dining. The grassy lawn is great for kids or furry
friends to run around. And off to the side, the paved driveway is ideal for additional cars,
projects, or RVs. Back inside, the main bedroom is a haven of comfort. Fully renovated with
new flooring, paint, and recessed lighting, this bedroom is ready for you to enjoy. Never run
out of space with a full walk-in closet with plenty of shelves and drawers. The main
bathroom is furnished with dual sinks and chic modern black fixtures. In addition, the main
suite’s bathroom includes direct access to the backyard. The two additional bedrooms enjoy
their own fully updated bathroom with dual sinks, ensuring everyone has their own space.
Located just a five-minute drive away from downtown, this home is nestled in the heart of
Fullerton. Enjoy convenient shopping, dining, and easy access to the 91 and 57 Freeway.