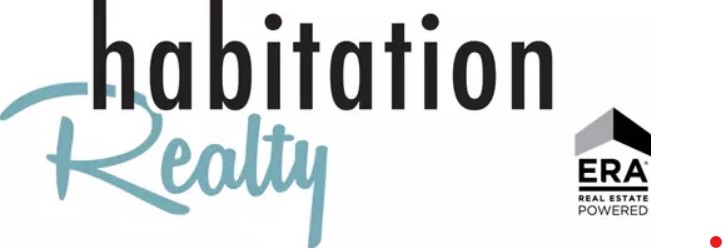


Sold
Listing Courtesy of: CRMLS / ERA Ranch And Sea Realty / Silvia Lopez-Jedynak
4761 Westridge Drive Oceanside, CA 92056
Sold on 02/13/2023
$449,000 (USD)
MLS #:
NDP2211895
NDP2211895
Lot Size
3,811 SQFT
3,811 SQFT
Type
Townhouse
Townhouse
Year Built
1977
1977
Style
Ranch
Ranch
School District
Oceanside Unified
Oceanside Unified
County
San Diego County
San Diego County
Community
Peacock Hills (583)
Peacock Hills (583)
Listed By
Silvia Lopez-Jedynak, ERA Ranch And Sea Realty
Bought with
Maria Nunn, Windermere Homes & Estates
Maria Nunn, Windermere Homes & Estates
Source
CRMLS
Last checked Feb 5 2026 at 3:37 PM GMT+0000
CRMLS
Last checked Feb 5 2026 at 3:37 PM GMT+0000
Bathroom Details
- Full Bathroom: 1
Interior Features
- Unfurnished
- Ceilingfans
- Dishwasher
- Microwave
- Dryer
- Washer
- Allbedroomsdown
- Builtinfeatures
- Recessedlighting
- Rangehood
- Electricrange
- Freestandingrange
- Electricoven
- Laundry: Inkitchen
- Electricwaterheater
Subdivision
- Peacock Hills (583)
Lot Information
- Level
- Rectangularlot
- Backyard
- Nearpublictransit
Property Features
- Fireplace: None
- Foundation: Permanent
- Foundation: Concreteperimeter
Heating and Cooling
- Seeremarks
Pool Information
- None
Homeowners Association Information
- Dues: $72
Flooring
- Wood
- Laminate
Utility Information
- Utilities: Water Source: Public
- Sewer: Publicsewer
Parking
- Driveway
- Garage
- Doorsingle
Stories
- 1
Living Area
- 834 sqft
Listing Price History
Date
Event
Price
% Change
$ (+/-)
Jan 06, 2023
Price Changed
$469,000
-2%
-$10,700
Jan 05, 2023
Price Changed
$479,700
0%
-$100
Jan 02, 2023
Price Changed
$479,800
0%
-$100
Dec 16, 2022
Listed
$479,900
-
-
Disclaimer: Based on information from California Regional Multiple Listing Service, Inc. as of 2/22/23 10:28 and /or other sources. Display of MLS data is deemed reliable but is not guaranteed accurate by the MLS. The Broker/Agent providing the information contained herein may or may not have been the Listing and/or Selling Agent. The information being provided by Conejo Simi Moorpark Association of REALTORS® (“CSMAR”) is for the visitor's personal, non-commercial use and may not be used for any purpose other than to identify prospective properties visitor may be interested in purchasing. Any information relating to a property referenced on this web site comes from the Internet Data Exchange (“IDX”) program of CSMAR. This web site may reference real estate listing(s) held by a brokerage firm other than the broker and/or agent who owns this web site. Any information relating to a property, regardless of source, including but not limited to square footages and lot sizes, is deemed reliable.





 Based on information from California Regional Multiply Listing Service, Inc. as of 2022 and/or other resource. All data, including all measurements and calculations of area, is obtained from various sources and has not been, and will not be, verified by broker of MLS. All information should be independently reviewed and verified for accuracy. Properties may or may not be listed by the office/agent presenting the information. The information being provided is for consumer's personal, non-commercial use and may not be used for any purpose other than to identify prospective properties consumers may be interested in purchasing.
Based on information from California Regional Multiply Listing Service, Inc. as of 2022 and/or other resource. All data, including all measurements and calculations of area, is obtained from various sources and has not been, and will not be, verified by broker of MLS. All information should be independently reviewed and verified for accuracy. Properties may or may not be listed by the office/agent presenting the information. The information being provided is for consumer's personal, non-commercial use and may not be used for any purpose other than to identify prospective properties consumers may be interested in purchasing.
Description